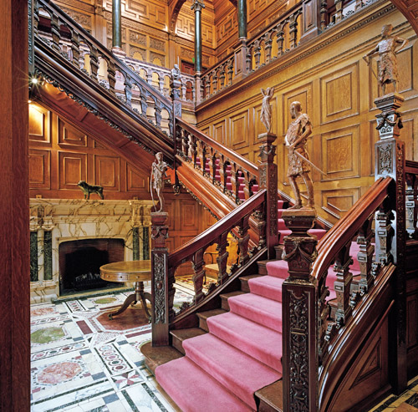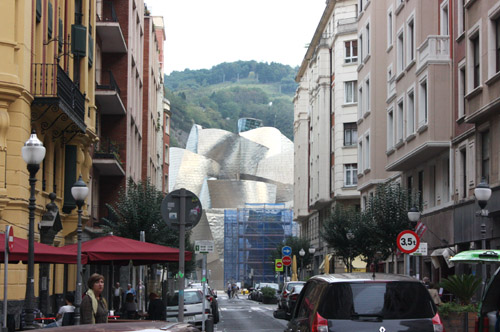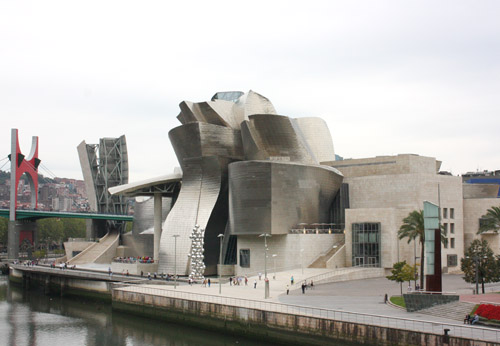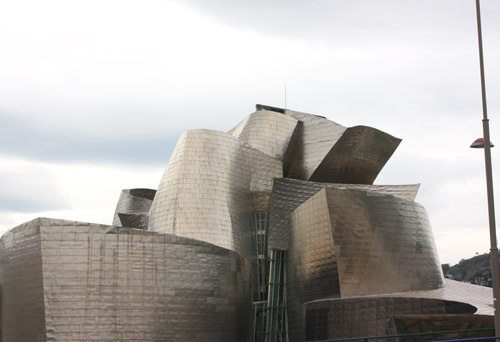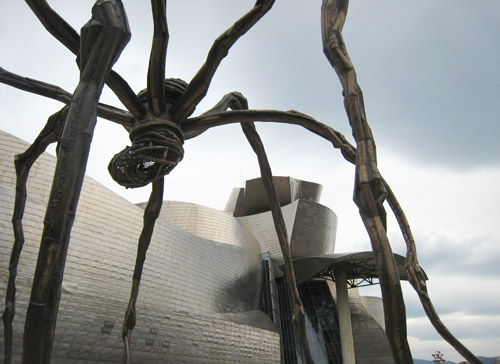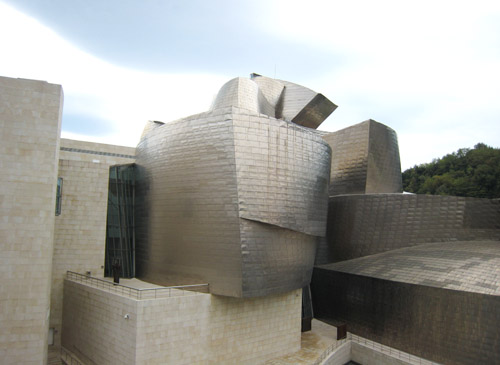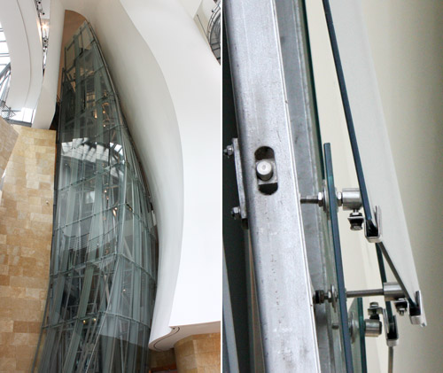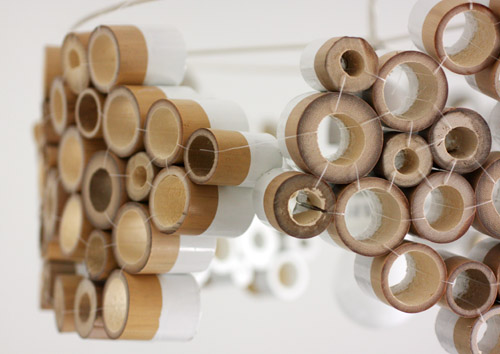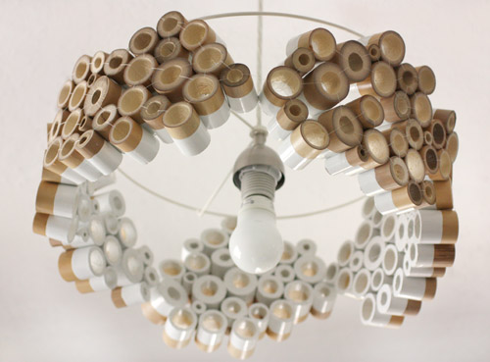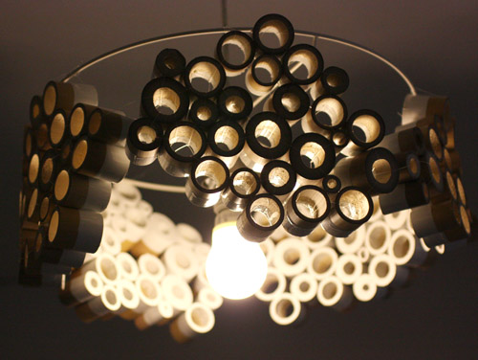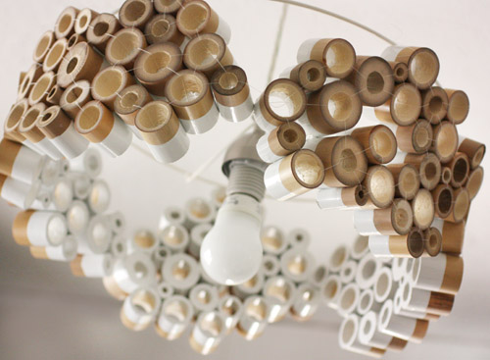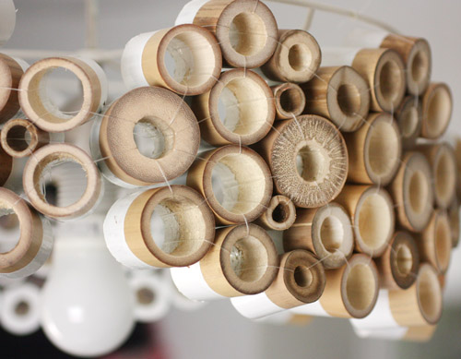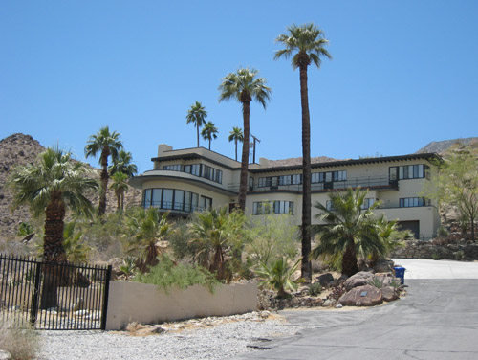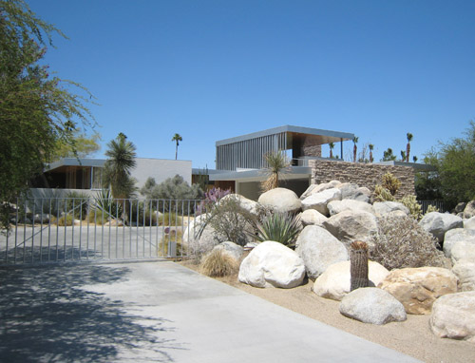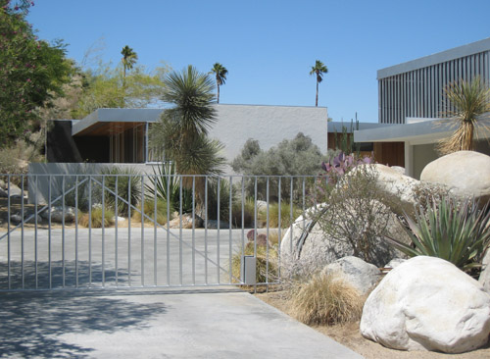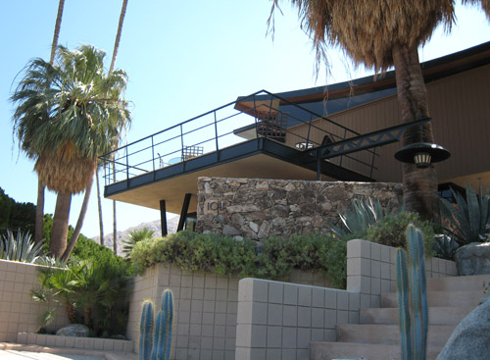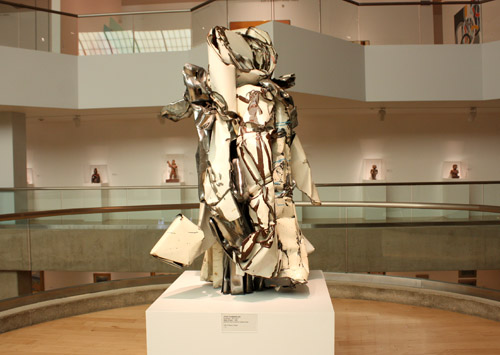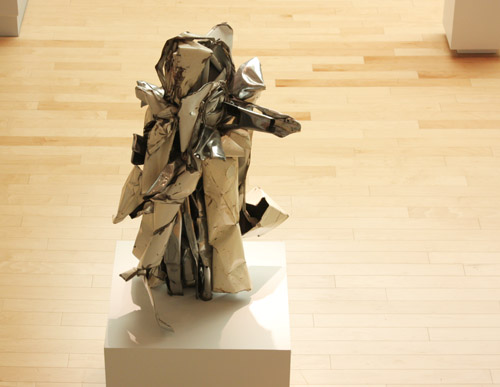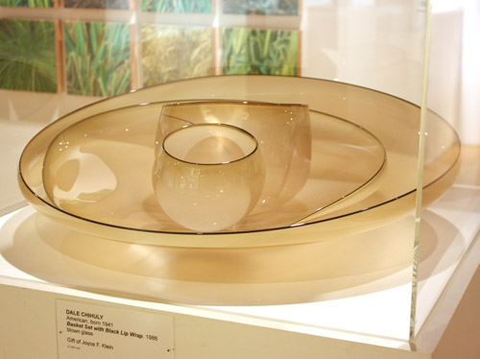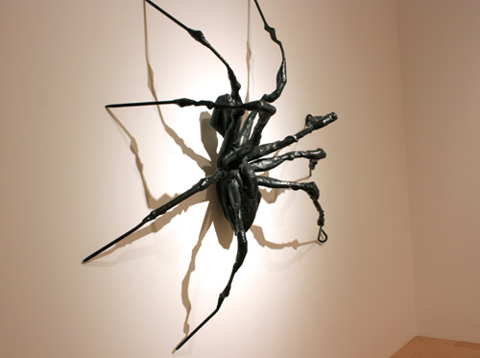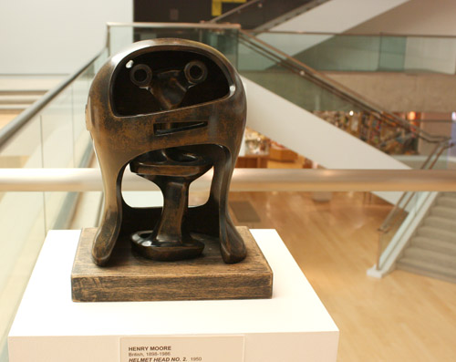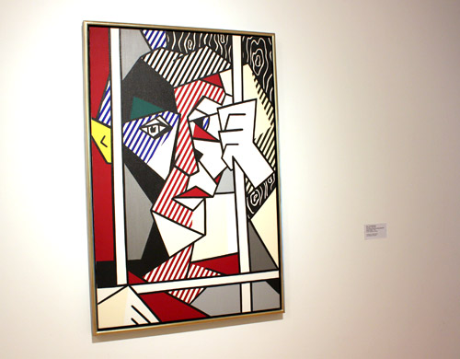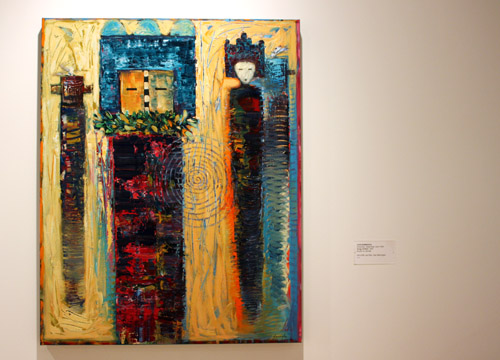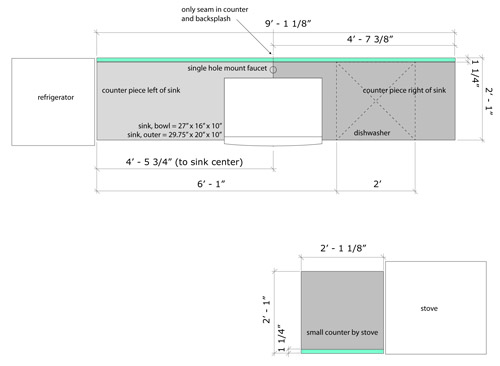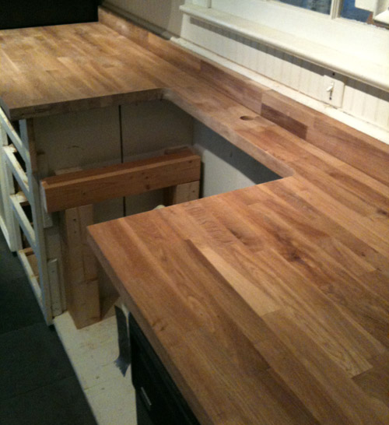Two years ago, we visited the Palm Springs Art Museum, and on a return trip just last week, we stopped in at the Palm Desert museum location. The current exhibit is titled Recline/Design: Art and Aesthetics of Repose.
I was delighted to see this chair by Frank Gehry. I first read about his foray into cardboard furniture when I read Frank Gehyr: Buildings and Projects back in about 1991. Gehry wrote: My intention was to design the ultimate inexpensive furniture, something that could be sold cheaply and that would be acceptable to a mass market–It was market-tested–and lots of different kinds of people bought it. It reinforced all my feelings about trying to build cheaply in architecture. I knew somewhere there was a key to building inexpensive architecture; uncompromising forms that would be acceptable to the mass market. This chair was built in 1972. It’s made from 60 layers of corrugated cardboard with hidden screws and fiberboard edging.
This glass chair, titled Ghost, was designed by Cini Boeri and Tomu Katayanagi and manufactured by Fiam Italia in 1987. It’s made from a single piece of one-half inch thick glass.
 This Listen to Me Chaise was designed by Edward Wormley in the late 1940s. It’s made from bent, laminated birch and cherry wood with metal and upholstery.
This Listen to Me Chaise was designed by Edward Wormley in the late 1940s. It’s made from bent, laminated birch and cherry wood with metal and upholstery.
As part of the permanent collection, there were two Julius Shulman photos both of homes in Palm Springs.
This photo was taken c. 1938, and the digital print was made in 2008. It’s from the Grace Lewis Miller House by Richard Neutra. This was Shulman’s first professional work in the Palm Springs area.
I had the pleasure of viewing the Edgar J. Kaufmann House two years ago, and it’s shown here in an iconic photo by Shulman.
Outside, in the The Galen and the Faye Sarkowsky Sculpture Garden, there is an Untitled Donald Judd piece from 1988-1991. I became a fan of Donald Judd’s art as an architecture student but had only seen his work in books before seeing this.


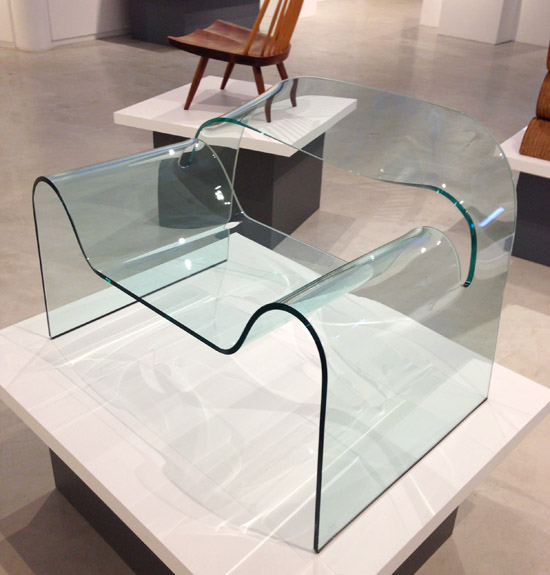
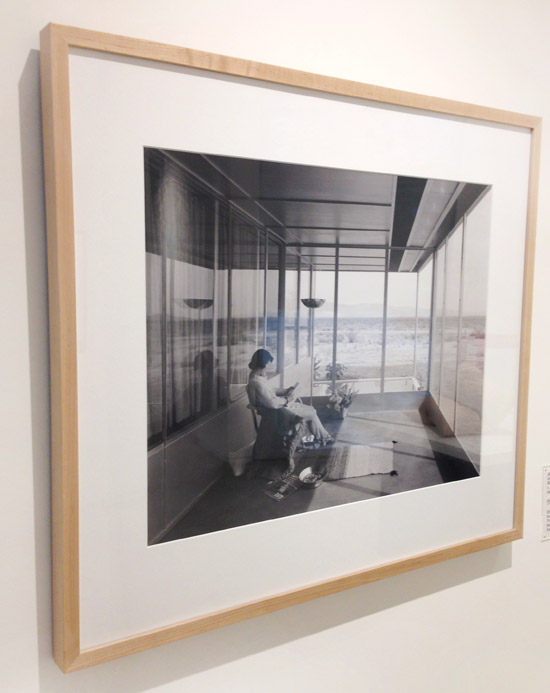

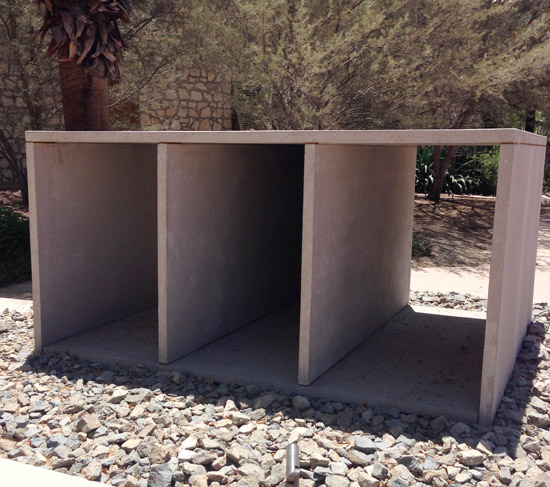



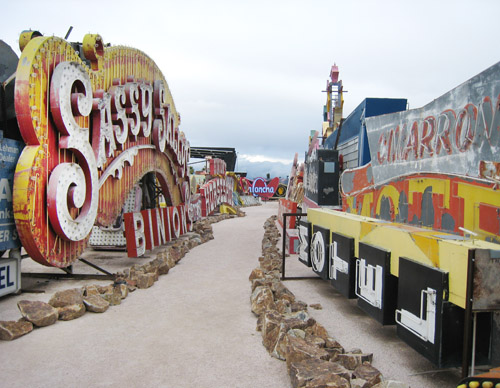
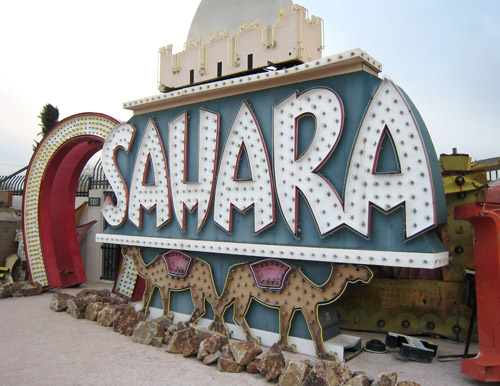

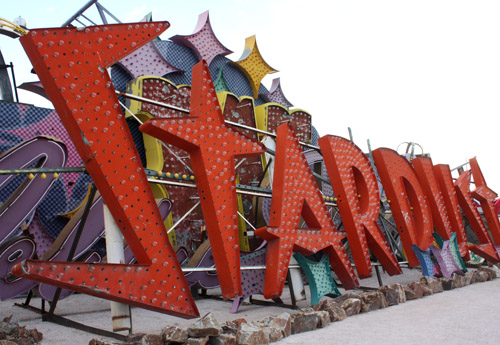
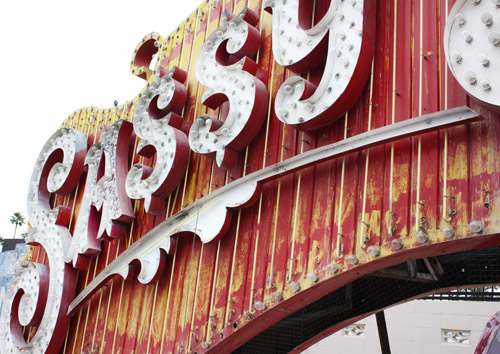
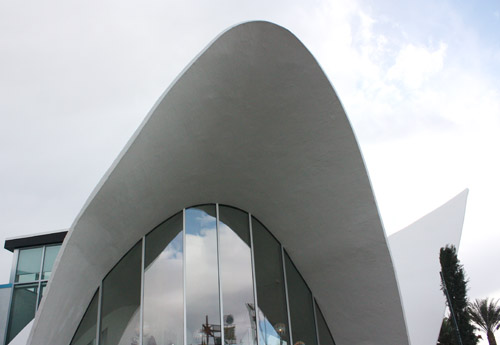


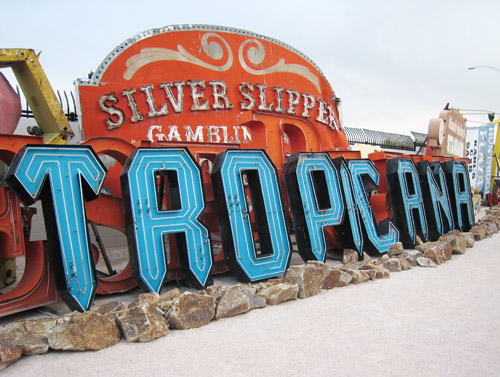
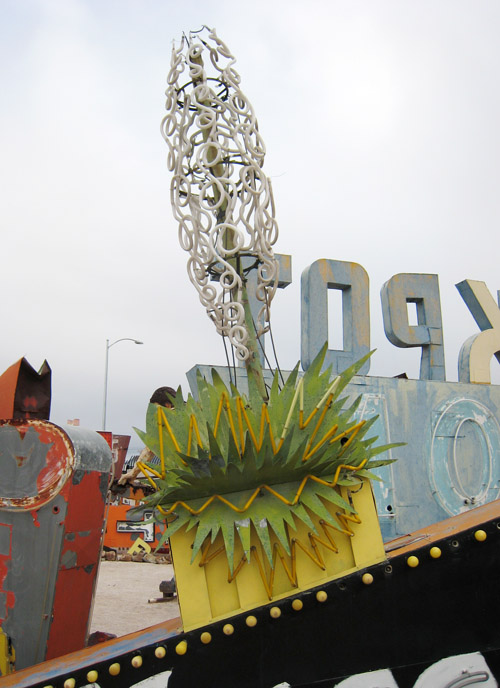

 Although some architectural history courses were required in the degree program when I studied architecture, I spent a lot more time reading about contemporary architecture back then. When it came to anything from the past, my interest was primarily in the Modern movement. These days, I find it interesting to take a moment to learn something new and appreciate some styles of architecture that weren’t on my radar back in my college and graduate school days. I recently received a review copy of
Although some architectural history courses were required in the degree program when I studied architecture, I spent a lot more time reading about contemporary architecture back then. When it came to anything from the past, my interest was primarily in the Modern movement. These days, I find it interesting to take a moment to learn something new and appreciate some styles of architecture that weren’t on my radar back in my college and graduate school days. I recently received a review copy of 

